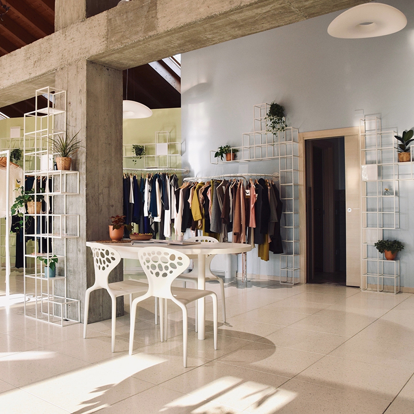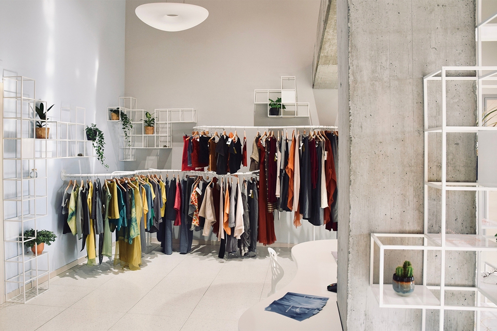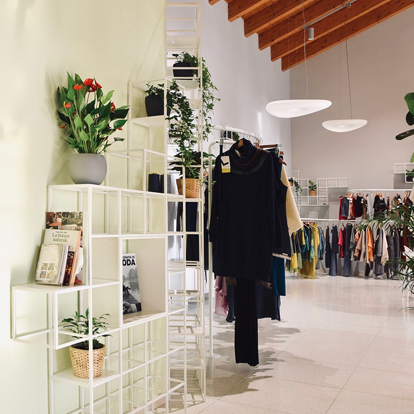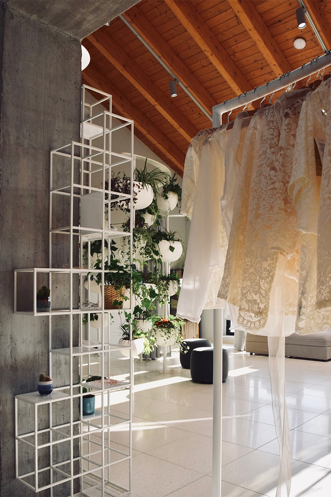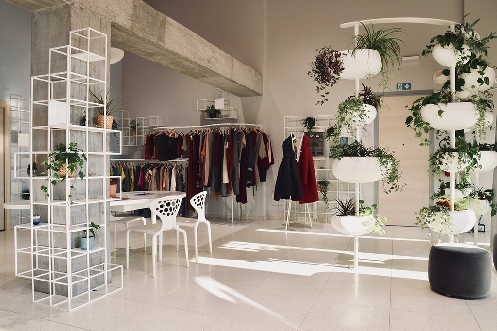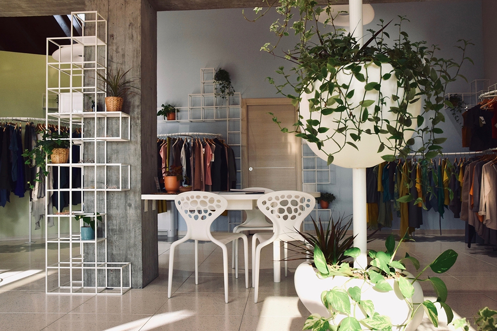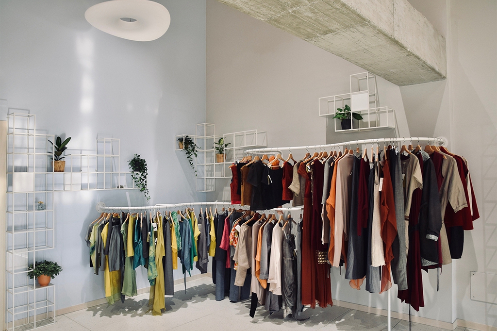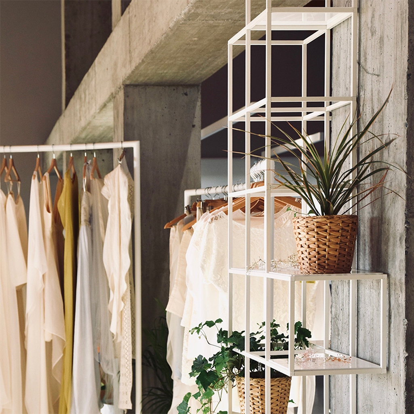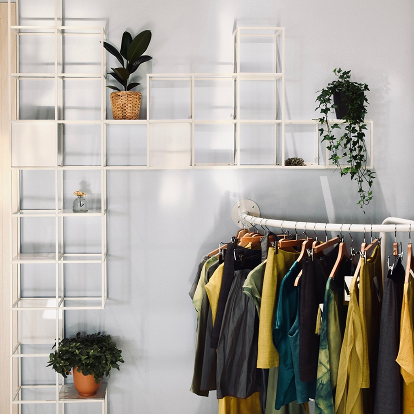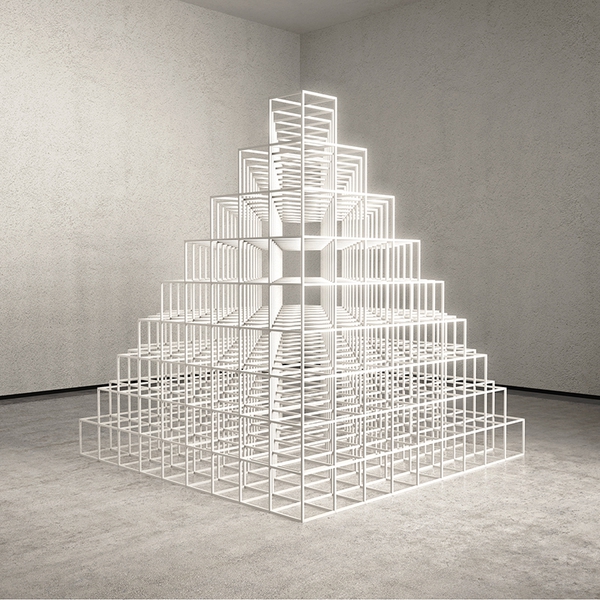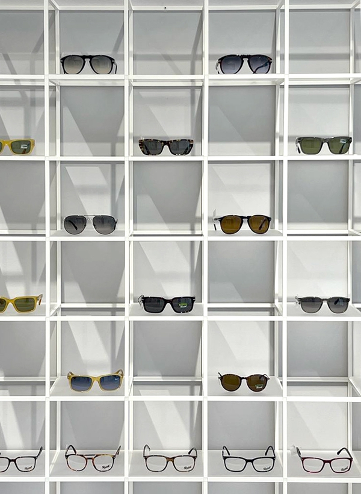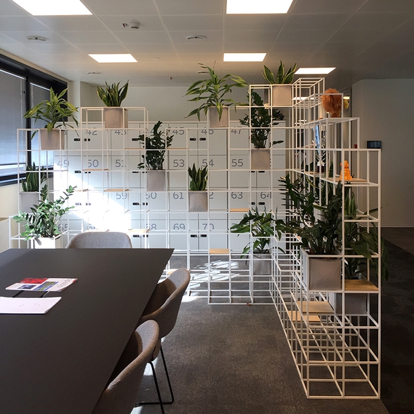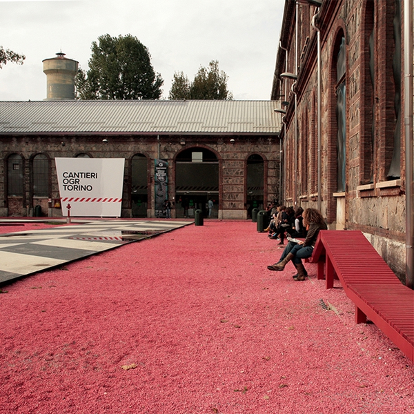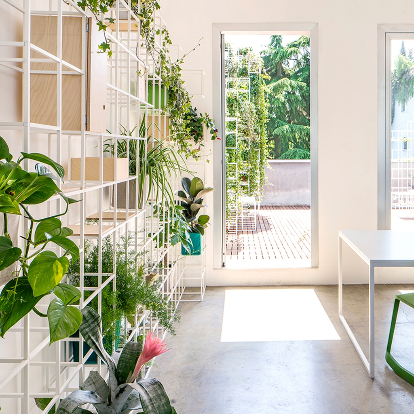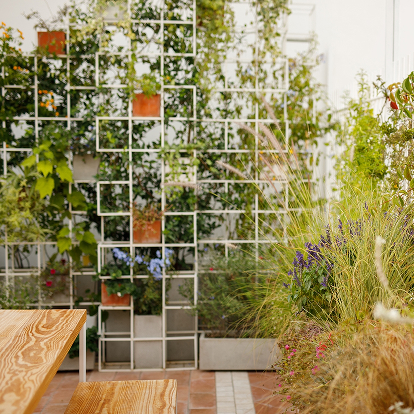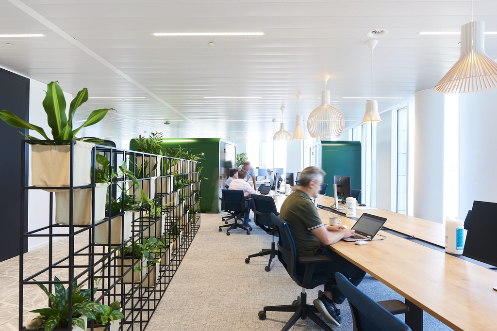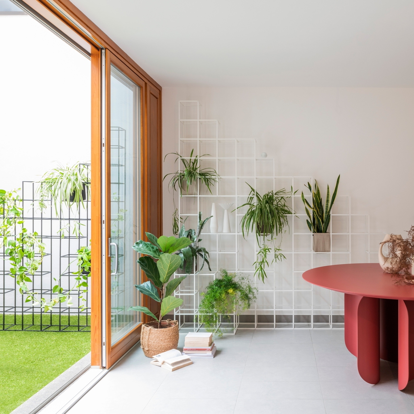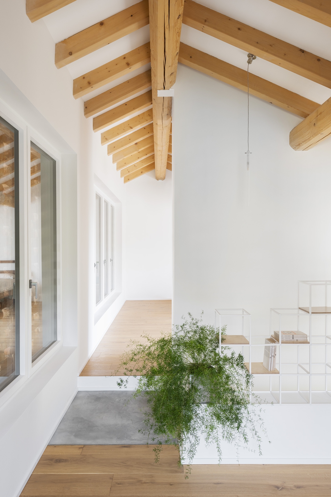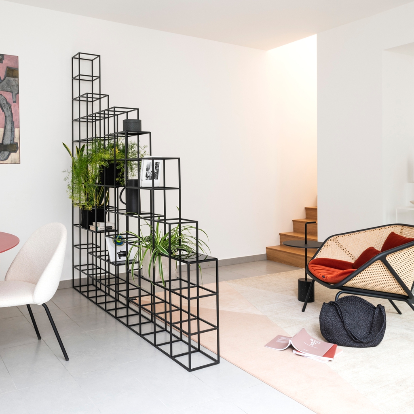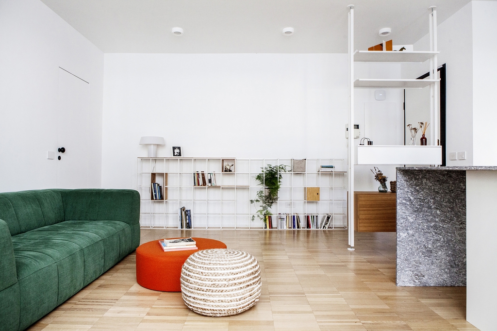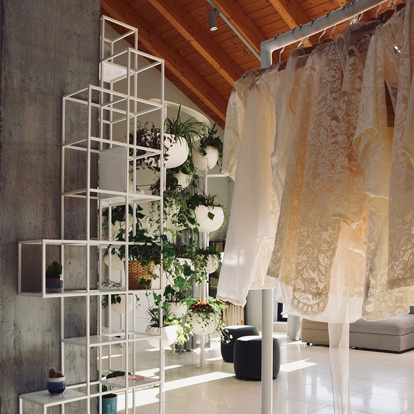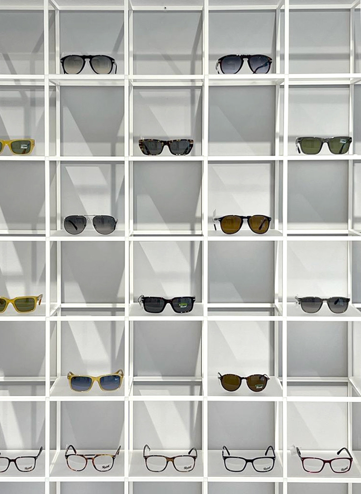Larimeloom Atelier
Reggio Emilia, 2019
Factory, showroom and office.
The refined tailoring atelier space is airy, with white floors and a warm wooden ceiling, filled with natural light thanks to the six large windows and four skylights.
The minimal white furniture highlights the colors of the fabrics and suspended dresses. And the plants, everywhere.
The iPot develops around structural elements of the building and along the walls, in a geometric game of lines and shadows. The architectural and interior design is by the ZPZ Partners studio from Modena.
Ask for a custom solution or browse our catalogue and get inspired.
Access our B2B area dedicated to designers, contractors and vendors.
Our team of experts will help and support you step by step, from design to purchase.
Get your custom quote for free!
